for project details
Margueretta Residence
Project Type: House Design
Area: 700 sqft
Style: Transitional Modern
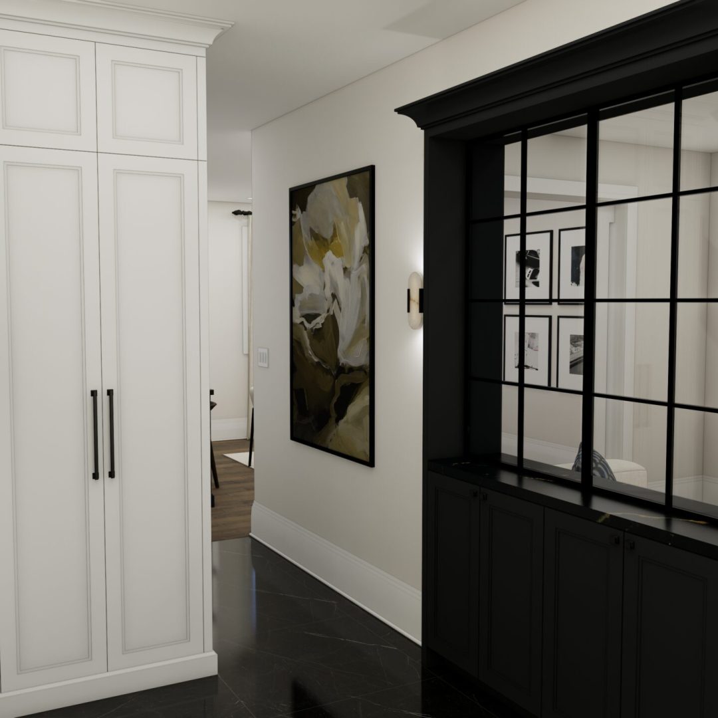
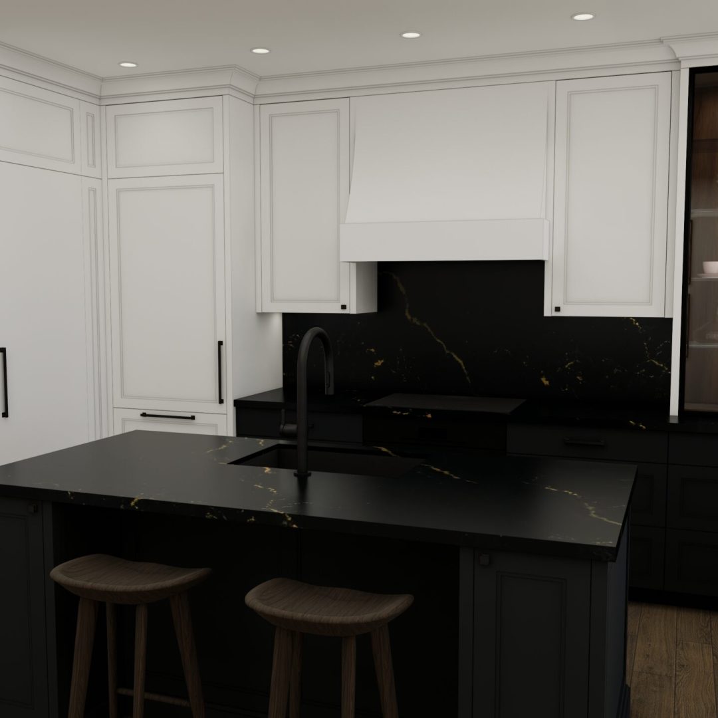
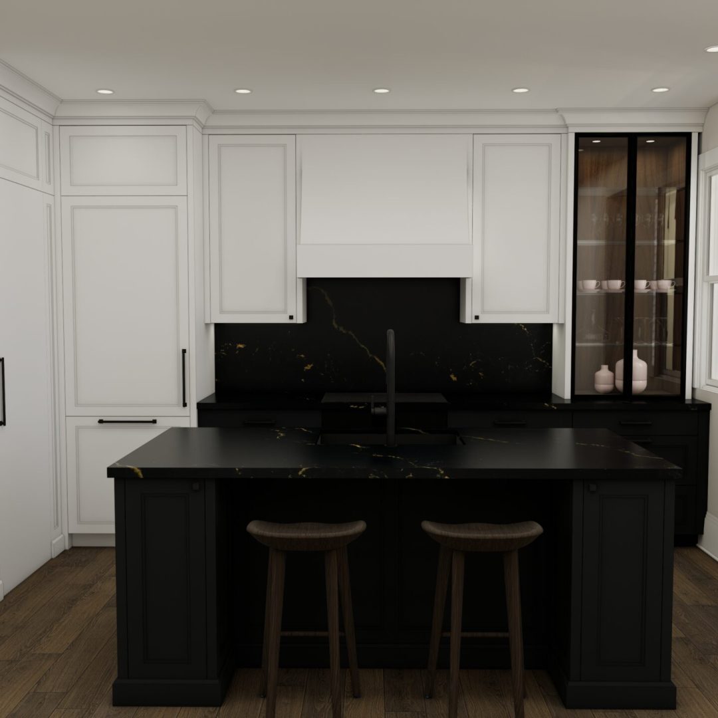
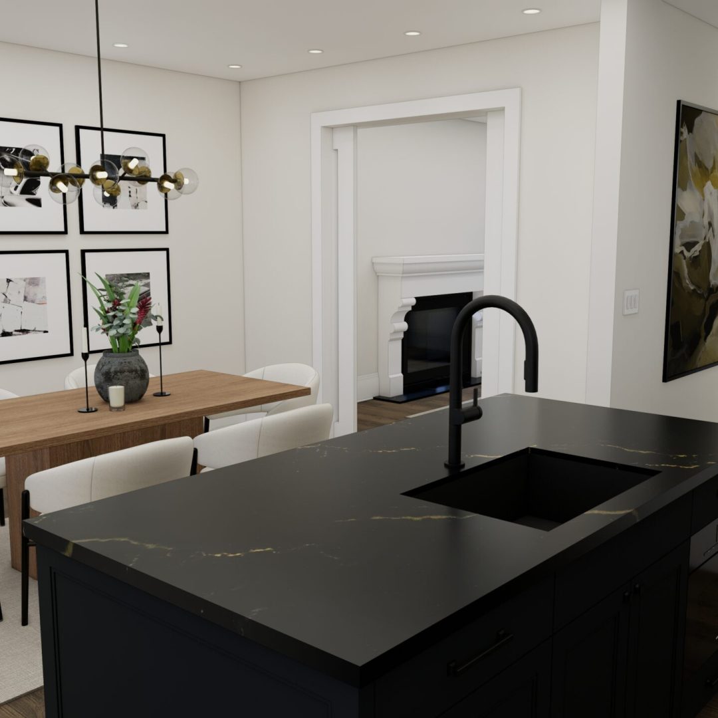
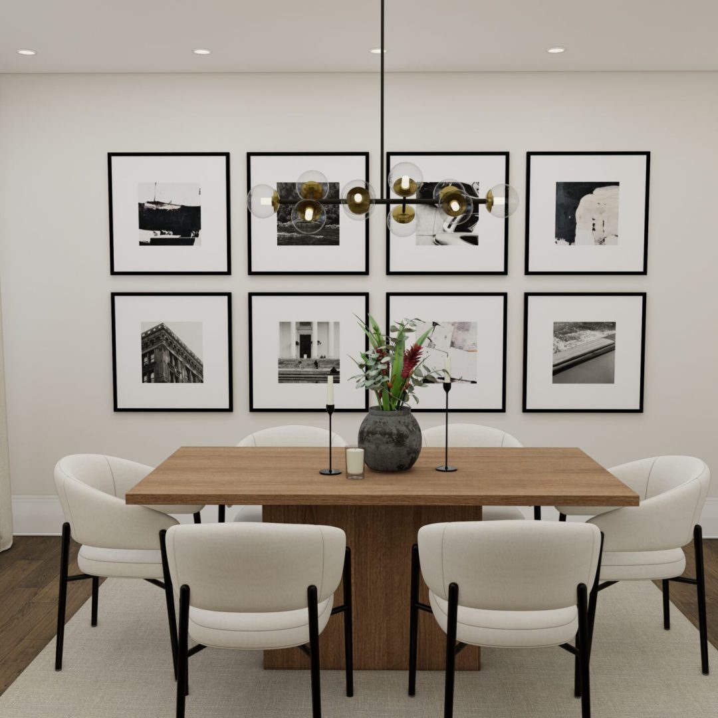
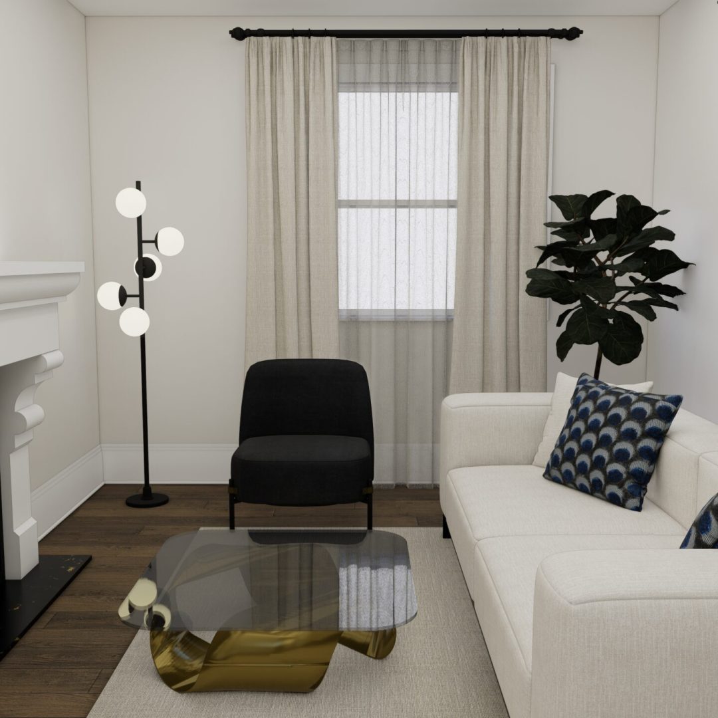
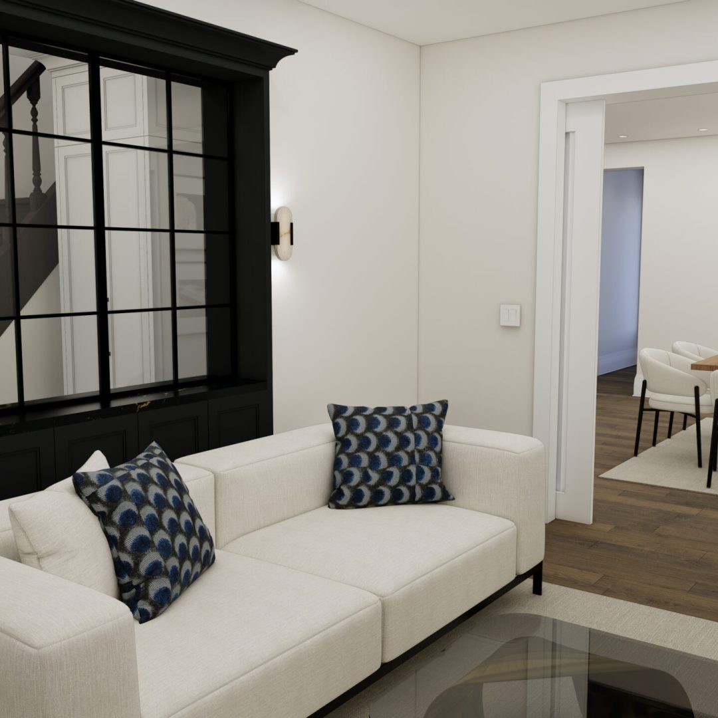
This Toronto ground-floor renovation was about striking the perfect balance between honoring the home’s original character and creating a space that feels fresh, functional, and timeless. The clients wanted a more open, updated layout while keeping some of the charm that made the house unique. To achieve this, we removed the existing kitchen floors and took down a partial wall, transforming the flow of the space into something much more open and inviting.
To elevate the design, we introduced sleek wall panelling and integrated doors, creating a harmonious look that feels seamless and polished. The chosen colour palette—navy and white—added a crisp, transitional vibe, blending classic elements with a modern edge.
Beyond aesthetics, the renovation was designed with practicality in mind. We maximized storage solutions, improved natural and artificial lighting, and upgraded to modern appliances and fixtures, ensuring the home is as functional as it is beautiful. This project highlights how thoughtful design can breathe new life into a space while respecting its roots—a complete transformation that perfectly reflects the client’s vision.
Work With Us
Follow


