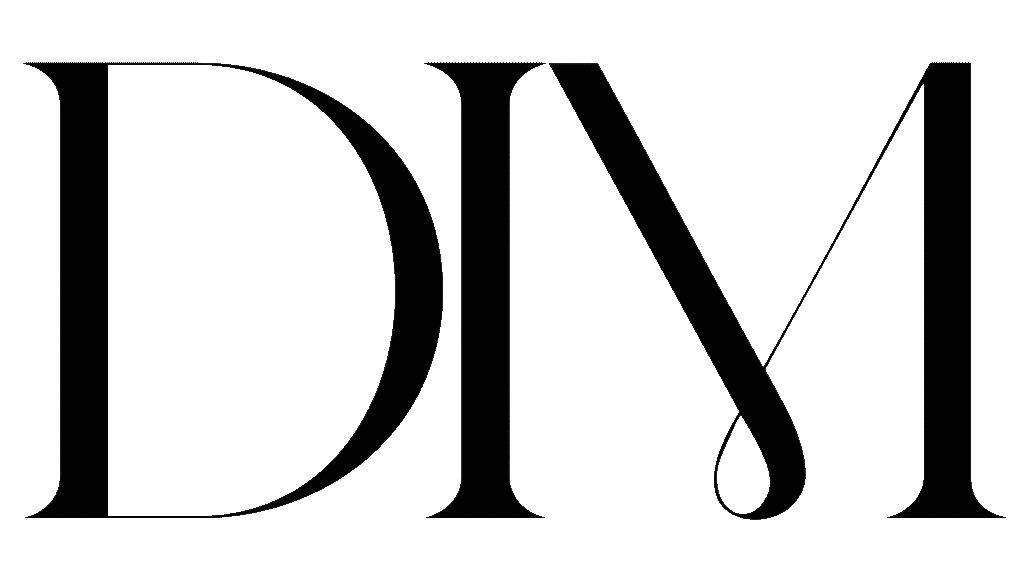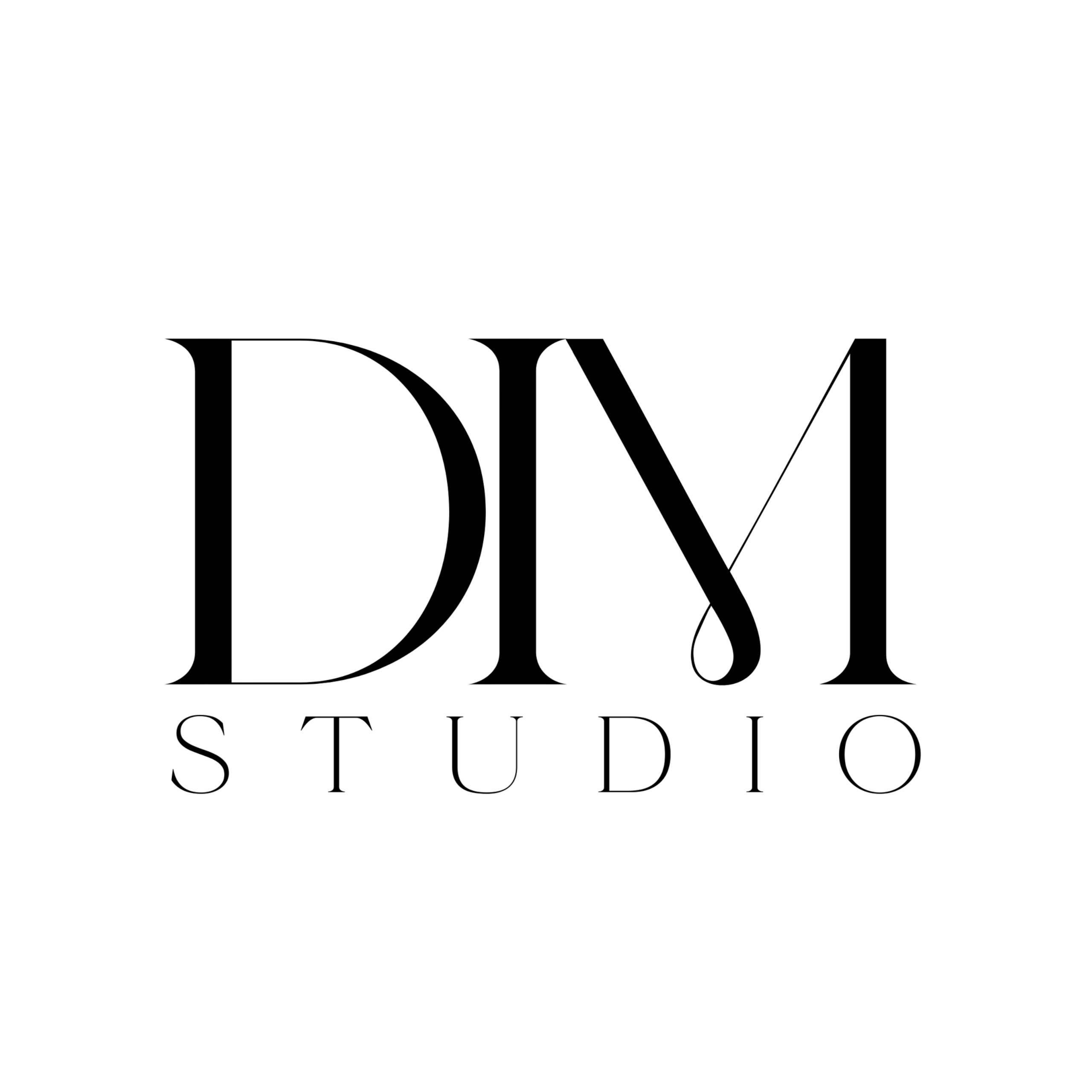Virtual Design
what to expect, how it works
what’s included
Our Approach
01.
02.
03.
Extensive Consulting to Discover Your Home
We begin with an in-depth consultation to understand your lifestyle, preferences, and how you want your space to work and feel
Design Process with Timely Communication
We create a tailored design concept, including mood boards, layouts, technical drawings and product selections—ensuring every detail is aligned with your vision and budget
Clear Implementation Guidance to Bring Your Design to Life
We equip you with detailed plans, step-by-step guidance so you can confidently transform your space at your own pace.
Step 01
Consultation
We begin by understanding your vision, lifestyle, and goals. This is your opportunity to share your needs, preferences, and any inspiration you’ve gathered. We’ll discuss your budget, timeline, and the challenges you face.
Step 02
Design Assessment
Next, we take a closer look at your existing space. Using photos, videos, or measurements you provide, we assess the layout, flow, and any limitations. We identify opportunities to maximize functionality and elevate your home’s aesthetic.
Step 03
Concept Development
With a deep understanding of your style and needs, we create a design concept tailored to you. This includes mood boards, color schemes, material samples, and an initial furniture plan—helping you visualize the overall look and feel of your home.
Step 04
Detailed Drawings
We refine the concept into detailed drawings and floor plans, ensuring every element is functional and beautiful. These plans act as your roadmap, giving you a clear view of furniture placement, layouts, and any custom design features.
Step 05
Modelling & Rendering
See your design come to life with realistic 3D renderings that bring your vision into vivid detail. These high-quality visuals allow you to fully experience your space before making any purchases, giving you a clear understanding of how your design will look.
Step 06
Implementation
Once your design is complete, you’ll receive suggestions for coordinating with trades or professionals if needed. While you’ll take the lead in bringing the design to life, we provide the expertise to help you confidently implement the plan.
Duration & Investment
Investment
Virtual room design projects (e.g., kitchen, bathroom, mudroom, laundry room) are available at a fixed price of $1500 CAD.
Pricing for virtual residential design projects (house or apartment) varies based on the size and scope of the project. To receive a quote, please contact us with your design inquiry.
Duration
We move with the pace of the project. Virtual house or apartment design projects typically take four to five months, while smaller-scale projects, such as kitchens and bathrooms, are usually completed within two months.
Deposit
For complete house/apartment projects, a 50% deposit is required to secure your spot.
LOCATION & HOURS
Toronto, Canada
9am - 5pm EST






